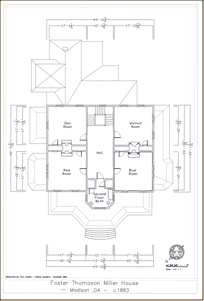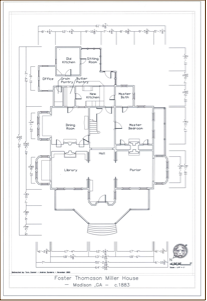



Floor Plans


The over 5,000 sq. ft. (with an additional 400 sq. ft. under covered verandah) two-story Foster-Thomason-Miller House has a symmetrical floor plan and a symmetrical exterior. Three of the first floor rooms have projecting bays and the fourth has a separate porch. Below are pictures of the floor plans. To open the actual files, please click on the links to the right.



