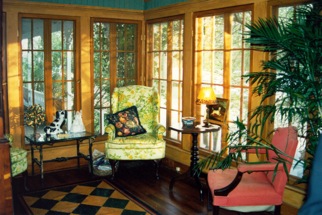The kitchen was the original back porch, enclosed by the second family who owned the house. The ornate green columns were the original porch supports. The utilitarian pantry has two grain bins lines with tin and used to store corn and wheat. The ceiling along this area, called the “dog trot,” is original to the house. The room adjacent to the dog trot and across from the pass-through window in the butler’s pantry is the original kitchen. The architectural corner cabinets and shelves in this kitchen are original.
Old Kitchen view
Old Kitchen with corner cabinet
New Kitchen and countertop
View from New Kitchen showing original porch brackets and chamford post
Old and New Kitchen Pictures


View of the windows in Sun Room




